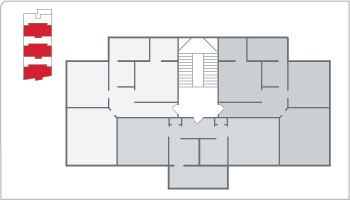Casa Colectiva Bernardino Rivadavia, 1921 • San Telmo
Defensa 767
Right in the heart of the Sunday street fair in San Telmo is this rather unassuming building. Remember that the CNCB’s first project was an apartment building in Parque Patricios. Then they opted for individual, chalet-style housing. With this project they went back again to the apartment building model. Talk about indecisive:
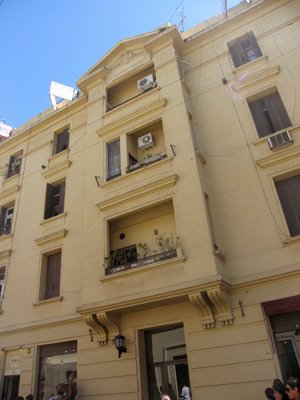
The inauguration plaque is conserved in the Museo de la Ciudad, but “Bernardino Rivadavia” remains visible at the very top of the building:
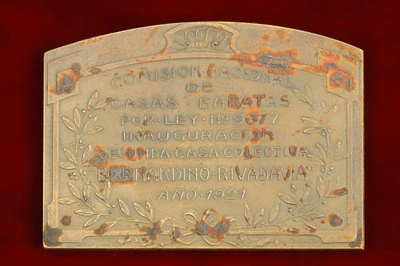
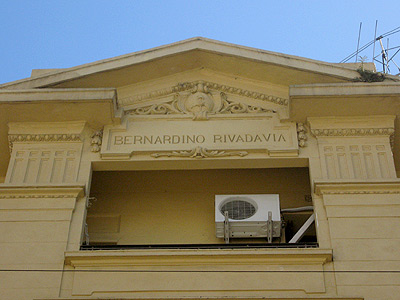
The narrow but deep lot was divided into three separate, vertical sections with patios in between to allow light & air to enter each apartment. Most floors were divided into 3 units for a total of 41 apartments. I didn’t get a look at the buzzers to see how those 41 units are distributed inside, so I’ll have to check on that later. But the general floor plan is the following:
There are a couple on the top floor currently for sale. I’m sure they’re asking a substantial price based on their location & the fact that the building looks well-maintained from the exterior. But Sundays would be a nightmare for me with everyone milling around San Telmo:
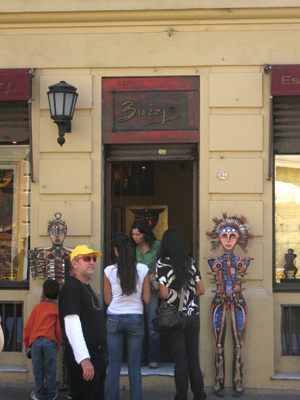
Update (29 jan 2011): As in the case of the Casa Colectiva Valentín Alsina, architect Raúl Pasman performed a cost-benefit analysis on this particular casa colectiva which was published in the “IV Memoria de la Comisión Nacional de Casas Baratas” in 1920. 18 two-bedroom units were charged $40 per month, 23 one-bedroom apartments paid $30 per month. Two ground floor businesses paid $150 each, so the grand total per month was $1,710 or $20,520 annually. Again, 10% was deducted for annual maintenance, cleaning & taxes so the net income for the government was $18,468 per year.
Land had been purchased at $155,000 & construction costs came to $383,000. Magically, the same figure appeared: 3%. In this case it would also take 33 years before the government would recover its investment… 1954.
Direct link → Master list of all Housing for the Masses posts.
