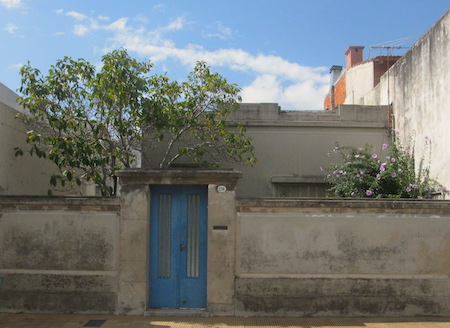
Of the many different solutions proposed & built to solve the Argentine housing crisis, it’s easy to forget how innovative they really were. We’re used to seeing modern versions as apartment complexes & condominiums. Big deal. But it was the first time that they had ever been built in Argentina. One hundred years ago in Buenos Aires, none of those types of living quarters existed. Zero.
The norm was palatial estates for those who had money & more modest, individual homes for those who didn’t. Lot space was typically thin & narrow to take full advantage of the city block. The average BA city block is fairly large with a size set by colonial standards. Square after square was monotonously laid out & only changed when the grid plan had to follow the river’s coastline. In Recoleta, there are several spots where the grid shifts at a 45º angle & triangular city blocks are more common than squares. I always get turned around at Plaza Vicente López even after living in Buenos Aires for over a decade.
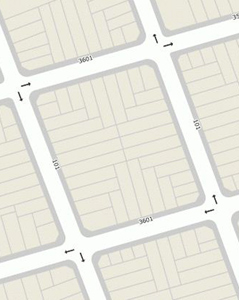
Most everyone knows that the Spanish have an affinity for patios which dates back to Roman times. But Spanish-style houses in Buenos Aires with large interior patios never really caught on. Early constructions had L-shaped living quarters with a patio completing the box shape. Pictured below is the Casa de Liniers, one of the few surviving houses built prior to independence from Spain. Living quarters meet to form the “L” & create a patio which is only bordered by walls:
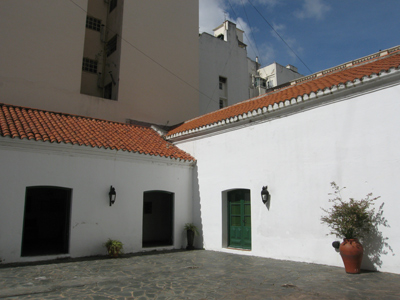
So what do you do when the majority of lot space is long & thin? Stretch the L into a straight line.
The casa chorizo is one of Argentina’s claims to fame. Long & thin like a sausage (chorizo), this type of house put the rooms in a straight line, covered exterior doors with awnings & squeezed in a skinny patio. It’s an interesting use of space which provides a great deal of light & ventilation to each room. Imagine building a house the entire width of the lot & putting the patio in the back… certain interior rooms would be dark & not everyone gets a nature view. The breeze would be blocked as well.
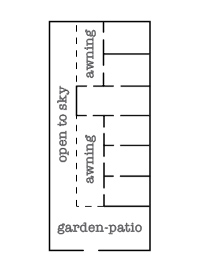
As the style became unpopular for single family homes, it was recycled for multi-unit buildings. Two identical doors next to each other are the key to finding these in Buenos Aires… they are in every neighborhood. One door is the private entrance to the street-side unit, & the other door leads down a narrow hallway to other apartments. Pretty ingenious although uncomfortable when it rains!!
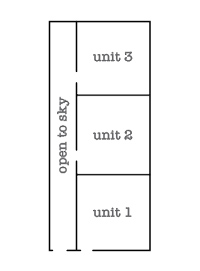
During my walks to check out some of the housing info, I noticed lots of houses built during the same period that the debate about worker housing took place. Seeing the norm in early 20th-century housing helps explain why big apartment buildings weren’t easily accepted by everyone.
For more examples & variations on the casa chorizo, download this book written in 2000 & scanned in 2015 by Historia Digital.
Direct link → Master list of all Housing for the Masses posts.