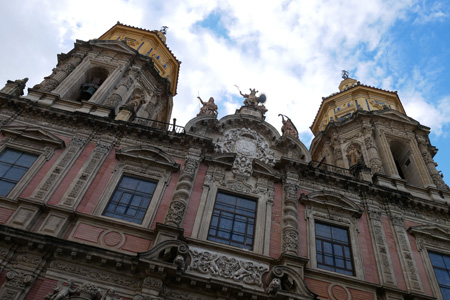
Sevilla —as any city with a 2,000-year history— has seen its share of ups & downs. But one of its most prosperous periods came after the discovery of the Americas in 1492. Possessing an inland location on a river navigable all the way to the Atlantic Ocean, Sevilla became the heart of all trade for the Spanish empire. Wealth & power concentrated in a walled city rich with tax income & bursting with new products as well as new ideas… even for Catholicism.
Ignatius de Loyola, Francisco Xavier & Peter Faber founded the Society of Jesus in 1540, not long after the Protestant Reformation. European royal houses that remained Catholic were attracted by the zeal & scholarship of the Jesuits & couldn’t invite them in fast enough. Along with their religious fervor, the Jesuits also adopted a new style of architecture intended to inspire: Baroque. Beginning in the early 1600s, the severity of earlier styles gave way to more fluid forms & lots of light. In churches, the heavens were brought down to earth via trompe-l’oeil ceilings, cherubs & angels ran wild, & all that glittered was indeed gold. As one of the world’s most important cities of that era, Sevilla inherited a big dose of Baroque.
Enter Juan Fernández de Castro. He had become very wealthy supplying items for various wars Spain fought at the time, but had no children with his wife, Luisa de Medina. Since three of his brothers were influential Jesuits, it’s understandable that he left most of his fortune to the Order. His widow even contributed a significant portion of her yearly income as well. Local Jesuits needed a better facility for training new members in Andalucía, so the donation couldn’t have come at a better time. Obtaining land proved tricky, but in 1609 a primitive noviciato began functioning. With dues, donations & other income, construction of the church began in 1699 (100 years after the death of Fernández de Castro!). Dedicated to Louis of France, patron saint of Luisa de Medina as well as her namesake, an official opening ceremony was held in 1731.
Spanish architect Leonardo de Figueroa designed this octagonal masterpiece with a special eye for decoration. He had already trained by working on other Baroque beauties in Sevilla like the Hospital de la Caridad, los Venerables & even the Palacio de San Telmo. Although the main altar is impressive, I think everyone’s first reaction is to look up… a strategically-placed mirror at the altar helps appreciate the view:
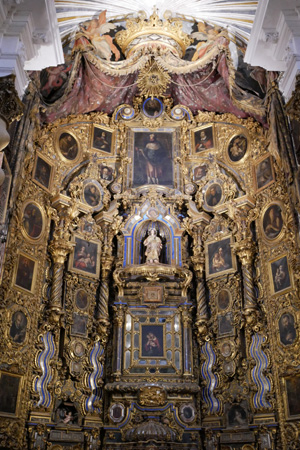
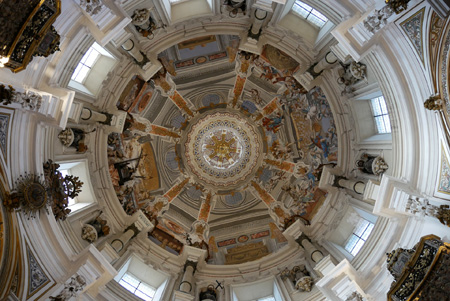

And just look at all those relics! As part of the Counter-Reformation, the 1563 Council of Trent forbade their sale (thereby reducing the very real possibility of fakes). All relics from that moment were to be approved by the Vatican & to come with official documentation. They also answered Protestant concerns by stating that relics were used to honor & teach… so during the Baroque era, relics came to be even more valued. Displays like this basically said, “Take that” 😄
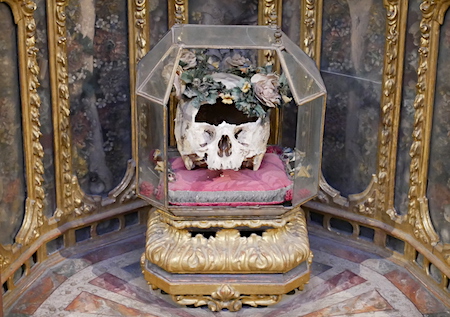
Two gigantic chapels with almost identical retablos sit at 90º of the main altar: San Estanislao de Kotska to the right & San Francisco de Borja to the left:
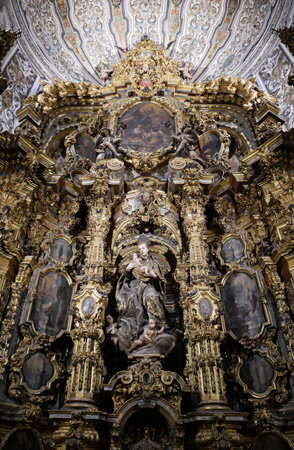
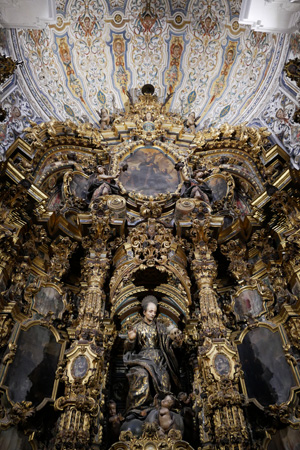
Four smaller but equally impressive chapels occupy the diagonal sides of the octagonal room, but don’t forget to look back at the main entrance. A half-dome over the choir contains a fresco of Saint Ignatius receiving divine wisdom… his apotheosis. He’s accompanied by good friend San Carlos de Borromeo & San Francisco de Sales who respectively represent the Counter-Reformation in Italy & France:
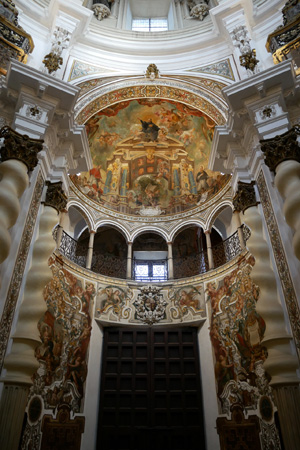
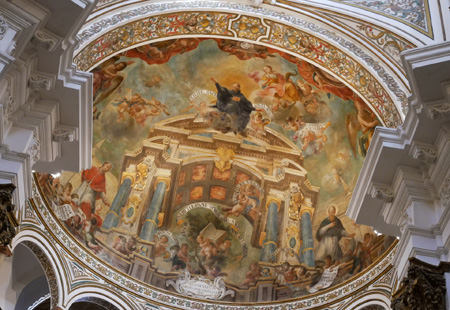
As impressive as the church is, just wait. There’s more. Passages behind the main altar lead to the capilla doméstica (private chapel) that only Jesuits used. Even though the ceiling is not as high as the church, frescos full of cherubs open it to the heavens. Another gold-covered altar has its own mini-dome, & the sacristy in the rear has a fantastic reliquary as well as another painted ceiling. I was more impressed by this room because of its warmth:
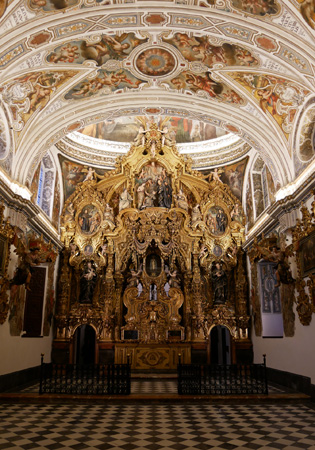
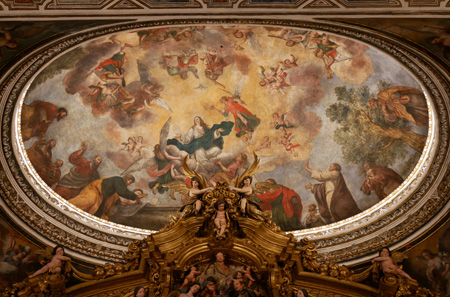
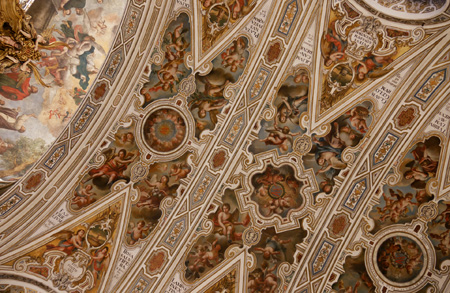
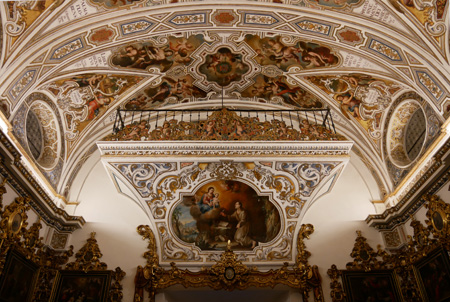
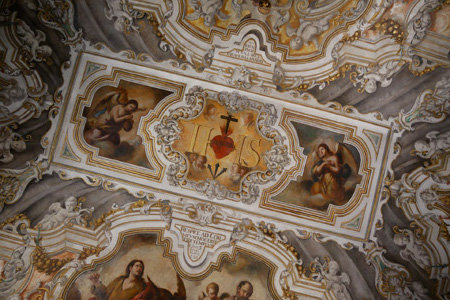
Downstairs, the crypt functioned as a local cemetery for quite some time but these days it’s vacant. Rafa & I noticed that the foundation of the church is very similar to the crypt of the Cádiz cathedral, whose construction began at the same time:
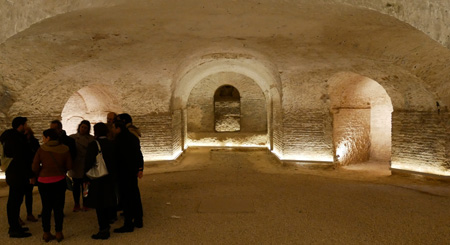
A former cloister patio contains a wonderful garden plus good views of the central dome:
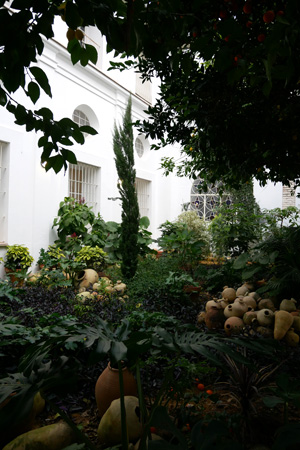
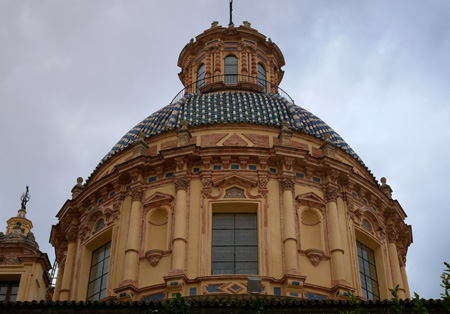
So what’s the building used for today? The Jesuits were expelled from Spain in 1767, following their suppression in Portugal a few years earlier. They eventually returned but an expropriation of religious property in the 1830s sent the Society of Jesus away for good. The complex went through several different uses & was fortunately spared damage during the Spanish Civil War. Its last tenant was a theater group!
Closed for restoration from 2010 until 2016, this monument only reopened to the public a few months ago. More good news is that the big flamenco festival (La Bienal) will be held here in September 2018. This location has been off the tourist map for awhile, so hopefully more people will start to visit this masterpiece of Baroque architecture.
Note: Most of the details for this post comes from the 2010 book San Luis de los Franceses by Juan Luis Ravé Prieto… a great resource if you want to know all the details!
Sorry we missed this! Beautiful. Guess I need to return.