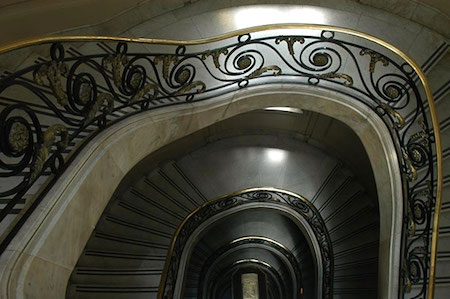
Since I’ve become such a fan of Buenos Aires architecture, I’ll begin a series of posts about our best architects in order to highlight who have made BA such a joy to walk around. There’s no better place to start than the grandfather of all BA architects, Alejandro Christophersen.
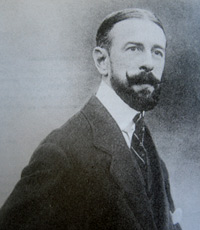
Given his last name, you can probably guess that Chirstophersen wasn’t of Italian or Spanish descent like most Argentine immigrants. Born in Cádiz, Spain in 1866, his Norwegian father sent young Alejandro to Norway for university studies. He then furthered his education in Brussels & Paris. Becoming a member of a prominent BsAs studio in 1888, Christophersen gathered enough clientele & clout to open his own office the following year. He spent three years in the province of Santa Fe but returned to BA in 1901 to become VicePres of the Sociedad Central de Arquitectos. At the same time, he created the School of Architecture as part of the University of Buenos Aires (no small accomplishment).
Over the next two decades, Christophersen reigned over Argentine construction & design mixed with brief periods in Paris where he studied painting. In 1930, he assumed directorship of the National Mortgage Bank but continued to work as an architect as well. Christophersen died in 1946 in Buenos Aires leaving a legacy of 8 banks, 52 hotels/apartment buildings, 10 chapels/churches, 1 hospital, & 5 commercial buildings in Argentina. You can see why he’s the grandfather figure.
Proof of Christophersen’s talent is evident in the Santuario Nacional de Santa Rosa de Lima (1928-34) at Avenida Belgrano & Pasco. Brilliantly Neo-Romanesque/Byzantine, most tourists never make it here. It’s only a 15-minute walk from Congress; no excuse not to visit. For non-architecture types, an easy explanation: Romanesque was a style prevalent from the 9th to 12th centuries. Characterized by narrow, bulky arches & sparse decoration, technical know-how of the time couldn’t provide a way to open church walls & allow much light inside. See a 10€ bill for examples. Byzantine refers to the Greek cross layout (a + sign) rather than a Latin cross floor plan with lots of mosaics & brickwork. Tack on the prefix “neo” for anything that’s a revival.
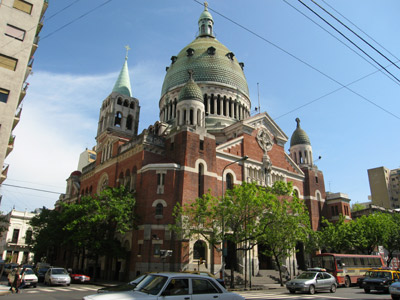
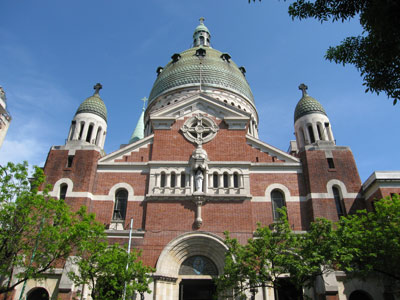
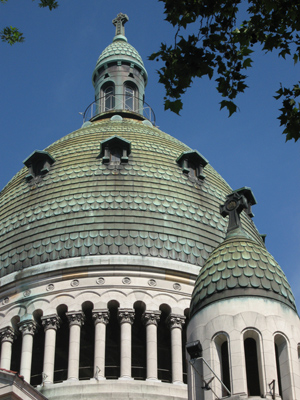
Christophersen was obviously a fan of the Saint-Front cathedral in the Dordogne region of France [Image from Anywhere out of the world blog]:
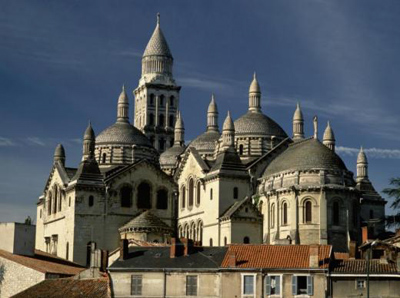
Christophersen’s interior is sublime & compact… from the beautifully carved wooden doors to fountains, mosaics, & enormous marble columns. One interesting detail is that the chapel on the eastern side is the only one with stained glass. Street-side, light streams in during morning hours. The western side is blocked in by other buildings… no need for the extra expense:
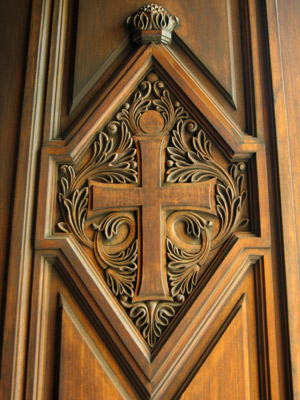
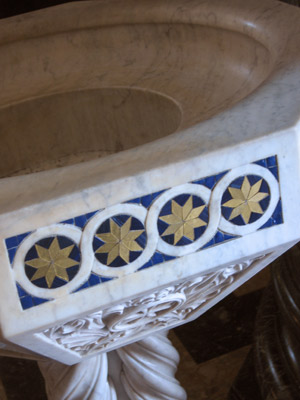
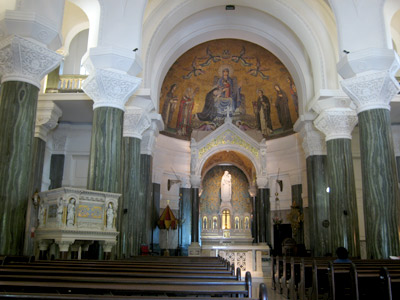
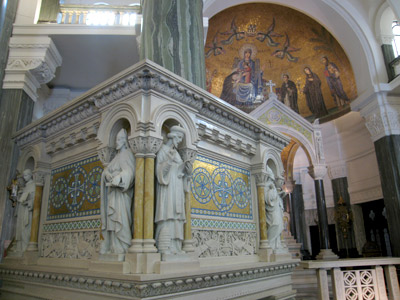
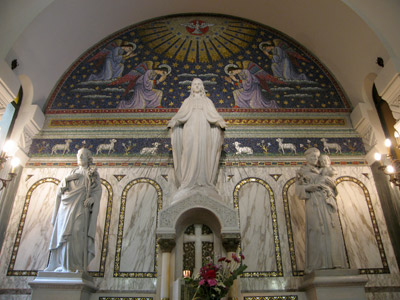
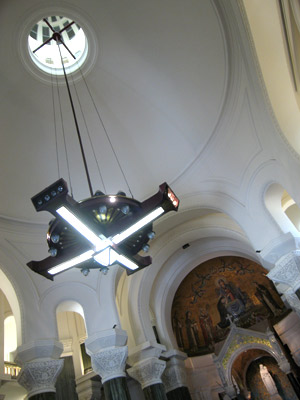
Christophersen was critical of excessive decoration & blindly adopting ideas just because they were new. When asked what constitutes modern architectural art, he answered:
“Modernity is educating our spirit to understand that “modern” is not just a minor detail on a balcony which doesn’t look like what we drew yesterday, or avoiding a classic column capital, or searching for extravagant shapes just to be different… Modern architectural art doesn’t get caught up in detail but rather brings a new twist to an ancient idea.”
Christophersen’s belief in updating tried & true architectural styles is most apparent in his religious constructions. With a Neo-Romanesque design much like the church above, the chapel for La Santa Unión de los Sagrados Corazones in Caballito is crisp & modern… but with multiple references to the past. For me, the best part is the wide, round apse with lots of windows. Christophersen uses modern materials to allow light to enter… something impossible in the 11th century. These days, the chapel has been re-dedicated to Our Lady of Caacupé.
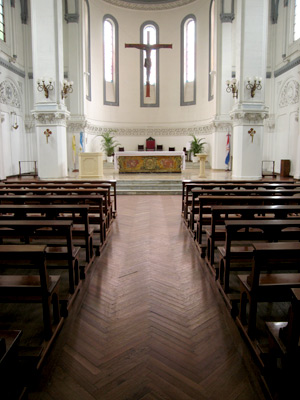
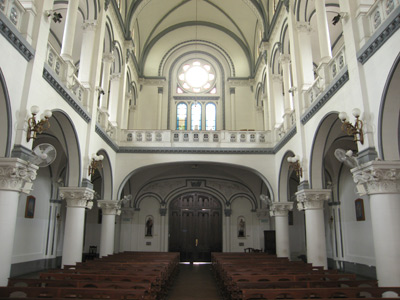
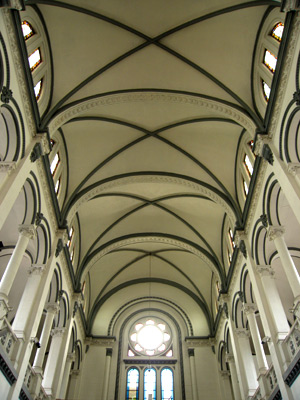
Another chapel on Avenida Córdoba is Neogothic. I never made it inside though:
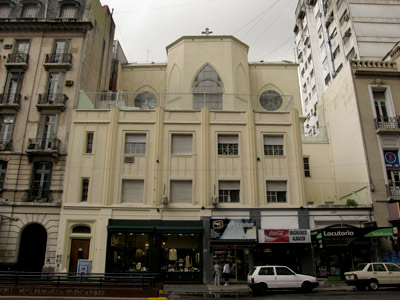
The Russian Orthodox Church in San Telmo is textbook for this kind of temple. While Christophersen did not design the plans, he was responsible for the construction:
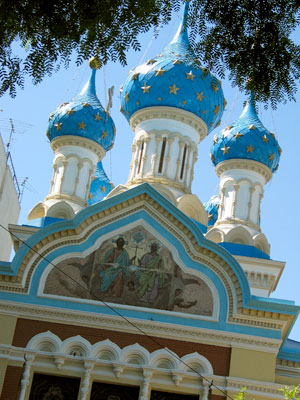
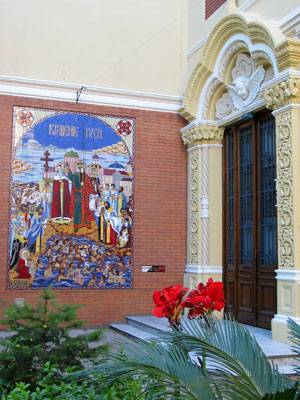
Finally, I wish I could find an old photograph of the demolished Church for Norwegian Sailors which was located on Avenida Huergo. The sketch below shows it was an updated version of a traditional Scandinavian style. That’s what Christophersen was all about… bringing tradition into the modern era:
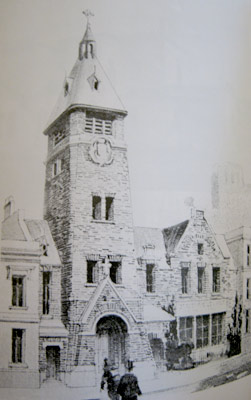
Given Christophersen’s conservative attitude toward design, it’s no surprise that most of his clients were wealthy, upper-class porteños. He was very outspoken against a flamboyant, new trend which debuted in early 20th century Buenos Aires: Art Nouveau. His opposition was exactly what the elite wanted to hear.
Unlike other major cities, BsAs Art Nouveau was a style mainly used by the nouveau riche. While they felt the need to flaunt the latest European fashion, families with old money preferred more classic, traditional architecture. Christophersen was happy to oblige. In fact, most of his buildings were in the poshest sections of town, dotted among the northern section of the Retiro & Recoleta neighborhoods.
A gorgeous morning pulled me away from the computer, & I went in search of Christophersen’s houses & hotels. As expected, most of his buildings have been demolished. Of the 14 addresses on my list, only four were still there. The lack of architectural preservation in Buenos Aires really pisses me off… even though I know the reasons & acknowledge that some things have improved. I guess it makes me appreciate what has survived the demolition crews even more.
The ultra-wealthy Anchorena family snuggled up to Plaza San Martín in this enormous palace (1908). Can you see the scale? Just check out the tiny, little man to the left of the archway. Wow. It currently serves as part of the Ministry for Foreign Affairs & received a well-deserved facelift in 2006.
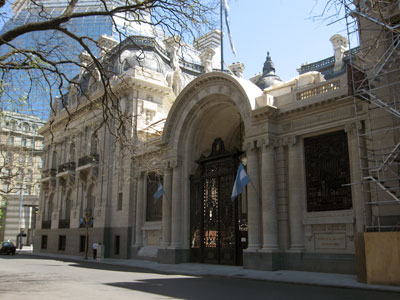
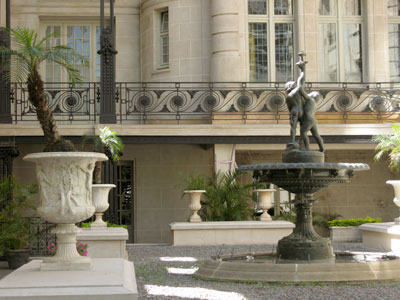
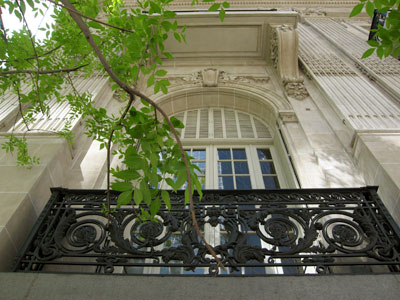
The Hotel Pedro Méndez was built in 1906, just a few decades before Avenida 9 de Julio was demolished in front of it. Hence, the great view. As far as the building itself goes, it seems pretty standard. But the main entrance is topped with beautiful iron & glass work. This now serves as the National Center for Engineers.
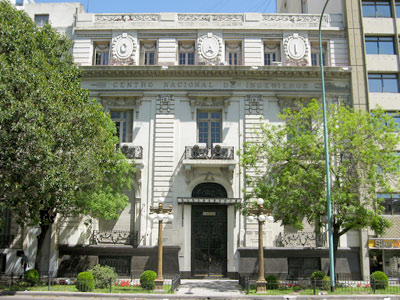
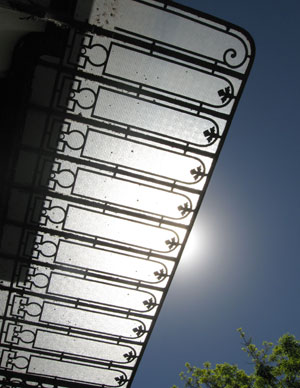
The 1908 Hotel Leloir is a gem. The Italian & EU flags are flying out front so it’s probably safe from destruction for the moment. Thanks to Wikipedia, you can see how it looked almost 100 years ago before it was crammed in by highrises.
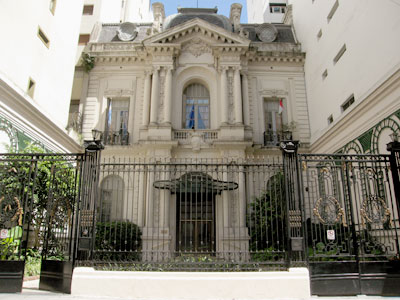
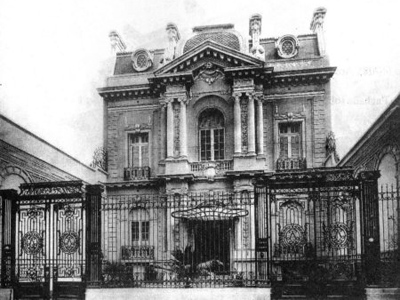
I found another former hotel near Plaza Vicente López, but it was standard Beaux Arts. No photo necessary. However, with the above examples it”s easy to see how the Buenos Aires of 1906 was very divided according to class. French eclectic predominated in the northern upper-class areas, Art Nouveau took hold in the central section of the city, & conventillos (tenement housing) took over in the south. Interestingly, the economic division continues to this day. I wonder what Christophersen would think of that.
Connections Christophersen made with the well-to-do in Buenos Aires gave him great opportunities —networking is an old idea. He may have designed lots of houses, hotels & religious buildings, but he was also hired for important public works.
The Children’s Hospital in Recoleta has been an important local institution since the 1870s. It functioned near the train station in Once before moving to its present location in 1896. Somewhat out of place, it seems like Christophersen wanted another Scandinavian souvenir in Buenos Aires. The hospital’s website states he won a Gold Medal in the 1893 Chicago World’s Fair for this design, but no other online source confirms that claim. The façade has changed slightly but remains true to the original idea.
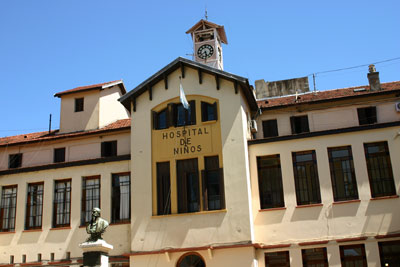
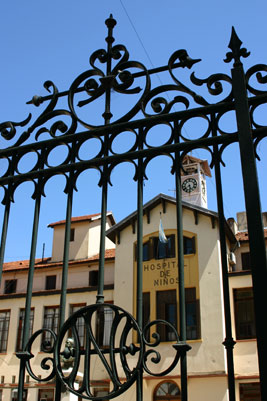
There’s no better reward for being faithful to the elite than being hired to design the stock market. Located next to the Postal & Telegraph building (important functions in pre-internet days), not only did Christophersen have to plan for a future possible connection between the two buildings but also solve the former riverbank drop. He did so beautifully. I’ve never been inside, but it looks luxurious… definitely a guided visit I want to take.
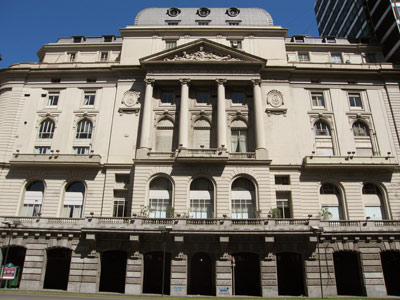
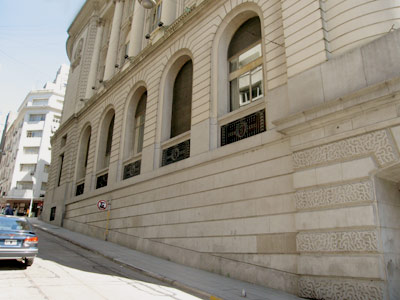
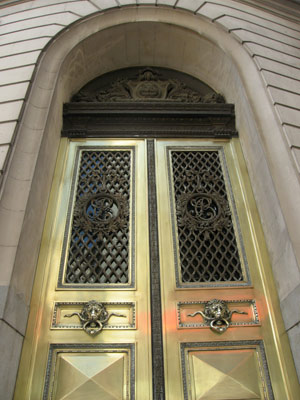
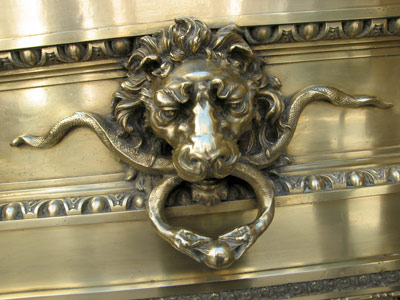
The last office building Christophersen designed was for the Transradio company on Avenida Corrientes in 1940. It was the most modern telephone-telex-telegraph spot in Buenos Aires & needed an updated look. I’m surprised at the very modern style of this building —Christophersen’s only foray into Rationalism— and the clock is a work of art. Transradio didn’t survive (closed in 1969), but the Banco Nazionale Lavoro took over most of the structure… which was then bought by HSBC & later sold again which HSBC reduced their presence in Argentina. There is probably little original design left inside after changing owners so often. [Photo below credited to Aarón Suibel in “Memorias Urbanas 2: Reflejos de la calle Corrientes” published in 2002 by the Instituto Histórico de la Ciudad de Buenos Aires.]
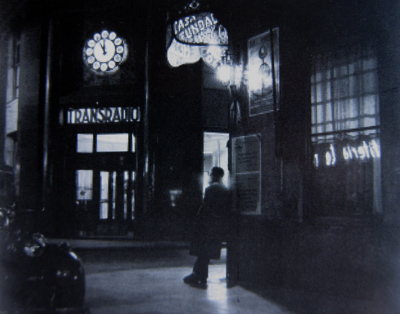
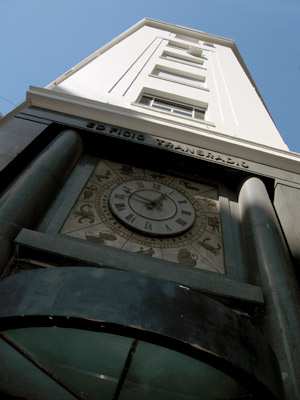
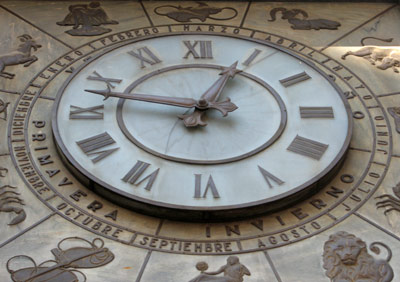
Christophersen died in 1946 & was buried in a rather austere tomb in Recoleta Cemetery. While I may not agree with some of his views about architecture, there is no denial of Chirstophersen’s legacy in Buenos Aires… something the city should make every effort to protect.
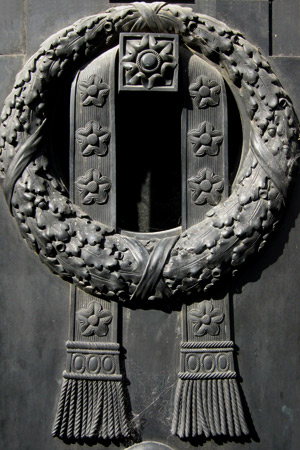
[Originally written as a series of four posts in October 2006, the above info appeared before anyone began a serious search for all of his work. The building tally is definitely different now. Fabio Perlin has an excellent blog dedicated to the architect & has made some amazing discoveries. Biographical info is from “Christophersen” by Carlos Hilger & Sandra Sánchez (2005).]
Great write-up, Bob! Unfortunately, I recently read that one of his works is for sale, and may be demolished. The casa in mention is Cavia 2985 (y Av. Libertador): http://img857.imageshack.us/img857/7763/cavia.jpg
Hey Devan – The image is blocked but I’m not surprised to hear about the sale. Happens all too often. It’s been amazing to discover just how many works Christophersen actually has in BsAs… I wonder what the city would be like if so many hadn’t already been demolished! BTW, who’s Bob? Certainly not me 🙂
Heh, a friend and I – both fans of your work – always talk about your blog, and somehow your name evolved from Robert to “Bob.” I don’t know why, or how, lol. That said, I uploaded the photo to Flickr; hopefully you can see it now: http://farm4.static.flickr.com/3154/5776276567_2a51ddaa61_o.jpg
Nice house! It would be a shame to lose. Well, as long as you don’t call me Bob to my face, I guess that’s cool 🙂
Gracias Robert por nombrarme en tu blog, el de Christophersen está mucho más completo con obras increíbles!!!!
No hay de que, Fabio… muy valoroso el trabajo que hacés con Ale. Mostrar el pasado que Buenos Aires supo tener en un momento es re importante para rescatar la memoria colectiva. Saludos!