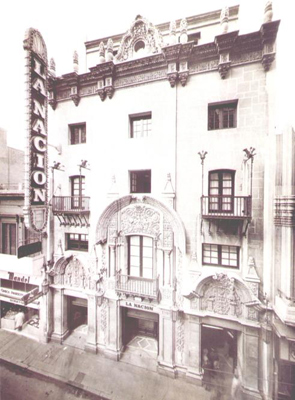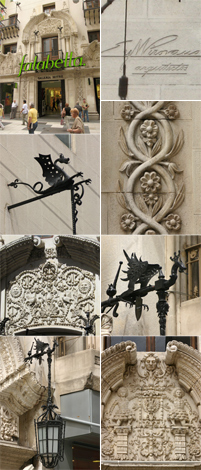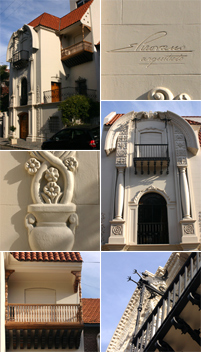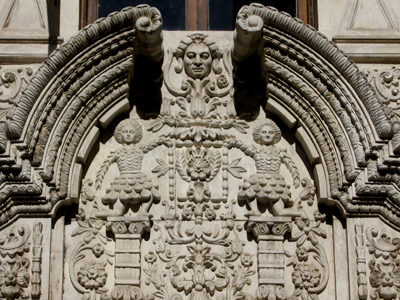
As part of an architectural & cultural movement from 1860 to 1900, nations once controlled by Spain began examining & re-evaluating their past. Dubbed Neoprehispánica, Neocolonial forms merged with indigenous influence in an attempt to create a unique, local style… very popular in México. Some authors refer to this style as Arequipeño based on architecture originating in Arequipa, Perú. Call it what you like, it’s gorgeous.
Due in part to distance & also because Argentina had not preserved much of its pre-Hispanic past, the movement only caught on locally in the 1920’s & 1930’s. Its geometric designs fused well with Art Deco. Besides Estanislao Pirovano, some of the architects to embrace Neoprehispánica in Buenos Aires were Ángel Guido & Martín Noel. Too bad no one built a gigantic, stepped pyramid in Buenos Aires as originally planned!
Florida 202 (San Nicolás) • One of Pirovano’s most recognized works in Buenos Aires is the façade for a branch of the Chilean department store chain, Falabella. Just south of Avenida Corrientes on Florida, the only visible clue left of this building’s original function is the Galería Mitre sign… along with the Pirovano brothers’ signature. For the whole story, we need to go back to 1860’s. After committing Argentina to the War of the Triple Alliance during his Presidency, Bartolomé Mitre began writing historical biographies. Encouraged by his friends (& their substantial donations), Mitre decided to start a newspaper. The first issue of “La Nación” came off the press in 1870 with offices based in Mitre’s residence –now the Museo Mitre on Calle San Martín 336.
The offices eventually moved next door & in 1929, the Pirovanos were hired to extend the building all the way through the city block to Calle Florida. In 1979, La Nación moved again & left the Galería Mitre vacant. Although the interior was already ruined beyond repair, Falabella decided to maintain the Pirovano façade when they opened in 2006. And what a façade. Intertwined floral designs shoot up around the main entrance to reach a balcony & the central archway. The two side arches are identically decorated, complete with indigenous folk on columns wearing feathers. The dragons, however, are pure Pirovano. Obviously a favorite trademark, two enormous lamps are decorated with quite a few winged creatures. Two upper balconies are also decorated with dragons.
Malasia 854 (Palermo) • Just after I finished compiling all the Estanislao Pirovano buildings into a single post, Tom emailed me about one more I had missed. I’m glad he did because I had the address as Arribeños & couldn’t find it… that one block is now called Malasia. The building is in excellent condition & has many of the standard Pirovano elements, including his signature. Floral decorations run up the first half of the house, becoming larger as they reach the roof. I wonder if the wooden balcony is original or a new addition. Exterior wood is not a part of any other Pirovano building & it looks a bit new. Of course the usual dragons are there.
San Isidro • Although not in the Buenos Aires city limits, there are other buildings by Pirovano in the suburbs… who knows how many. On the main square in San Isidro (alongside the cathedral) is a former Anchorena mansion designed by Pirovano. Now used as a high school, a former student who reads this blog clued me in & took the following pic. Thanks, Matías!
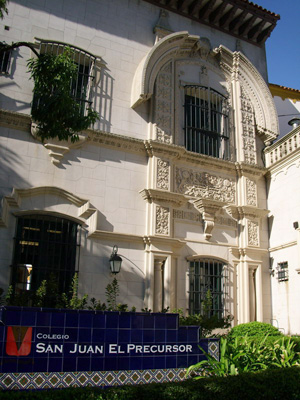
Estanislao Pirovano series: Biography • Neotudor • Neocolonial • Neoprehispanic • Unbuilt • Last word
